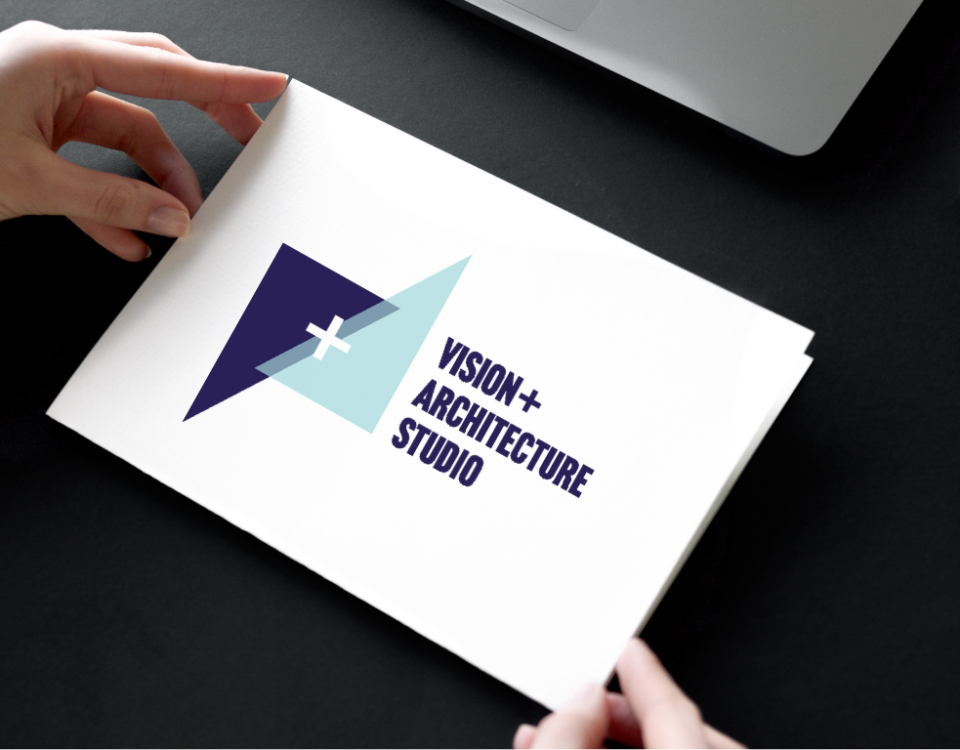
Top 4 Changes to Multifamily Communities in the last 5 Years
September 20, 2022
Let Us (Re)introduce Ourselves
July 6, 2023
Leveraging AI to Qualify Your Real Estate Development Site in Days–Not Weeks
Vision+Architecture’s newest service offering uses automation to conduct site planning studies and find the right solutions faster.
The traditional process of performing manual site and feasibility studies is time consuming and tedious, taking hours of drawing and calculations by hand to arrive at each iteration. With numerous iterations between civil engineers, architects and developers trying to get the development into a proforma that works both financially and in construction, it can be weeks to fully complete a site planning study. And with demand for multifamily projects on the rise, developers need to be able to move forward quickly to qualify the land fit and construction.
By leveraging AI and automation tools, Vision+Architecture is able to test out site options and visualize site planning in 3D in a matter of days. Getting to the right solution faster with a low-cost pre-planning service for developers further positions Vision+Architecture as a trusted development adviser, winning over clients with accurate site feasibility studies delivered in less than half the time as the manual process.
This new service offering from Vision+Architecture utilizes an AI platform called TestFit to help clients build a better proforma in less time, getting them on the road to securing financing and breaking ground much sooner.
The TestFit AI phase is now “Step 0.5” in the development advisory process, ensuring the financial and design feasibility of a site to get the highest and best use from a development project and realize the full potential of the property. TestFit makes decision making easier for developers by helping narrow the range of outcomes and understand how different building types can perform on a site. Bringing together architects and developers to iterate on design and site planning in real time through automation, TestFit is accelerating the pre-qualification and feasibility study phase.
TestFit helps dial in potential layouts for a development project, for a variety of building types from multifamily and retail to commercial and industrial. The preconstruction intelligence provided by TestFit helps to understand how different building types and arrangements with parking can perform on a particular site.
Using the standard dwelling unit library created by Vision+Architecture, TestFit is used to create a site and project summary for the land parcel, demonstrating the number of parking stalls, dwelling units, and other space types such as outdoor space, community center, amenity and wellness space, building office, and more. The program can generate different building plans and amenity spaces, and even move their locations to best suit the desired design. As the design changes, so does the net income, hard costs and yield on cost. Building area calculations demonstrate the overall building gross square footage and allowances for the façade. The resulting estimated financial projections are based on the design and take into account both expenses (land costs, soft costs, hard costs of the building construction, and parking garage) and revenue (anticipated rents by unit type, operating expenses, vacancy rate, cap rate, etc.).
V+A’s Abigail Katsoulis created a library of known constraints such as unit mix, setbacks, parking ratios, and average unit size that can be configured in real-time. She will typically do preliminary zoning research on a site before beginning the prequalification in TestFit to produce results with greater accuracy. The platform automatically picks up the land parcel data, pulling from Google Earth and other digital sources.
By updating the number of unit types (1 bedroom, 2 bedroom, 3 bedroom, etc.), changing setbacks, relocating amenity spaces, and updating the types of parking stalls, the program immediately produces different iterations for the developer to consider for the site.
For multifamily development projects, the AI can compare different product types such as a wrap, podium, garden style, townhomes, etc. on the same site to determine which works best and has the best return on the financial investment. Whether an urban redevelopment or infill project, site speculation, or increasing density in affordable and multifamily housing, TestFit generates rapid concept iterations based on parametric input.
The TestFit study can then be exported to CAD or Revit for architectural design and proforma development, with financial tabulations in a PDF for incorporation into the proforma.
The ultimate goal of using an AI tool like TestFit is to efficiently and inexpensively prequalify a site and position it in fee studies. This makes for a smoother transition for a site engineer to evaluate the site with all the available data produced during the TestFit study to create a high-level budget and eventually a more informed and robust proforma.
Whether pursuing C-PACE financing, capital stacks, or other financing method for the project, a feasibility study using V+A’s TestFit AI tool can help build a better proforma and secure the financing needed to complete the project. Iterating and modifying design in real time ensures the deal works, giving architects more time to craft the vision and enabling developers to more quickly have the financial data they need like yield on cost, building efficiency, and more.



